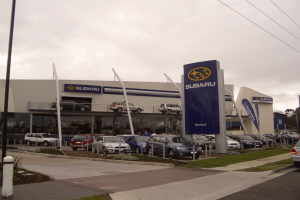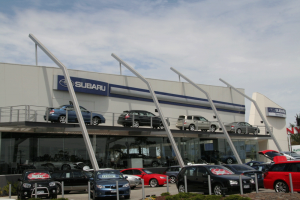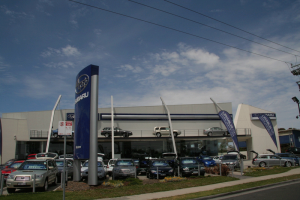110 Church Street, Richmond
Project: Brand New Retail Showroom and Office Building over 4 levels
Size: 396m2 Retail and 2950m2 Offices
Cars: 67 Car Parks – ground floor and basement
Completion Date: March 2018
Architect: Rothe Lowman
QS: Napier Blakeley
Builder: Buildcept
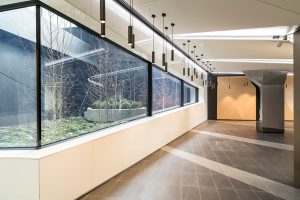
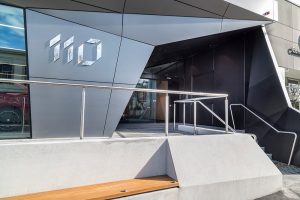
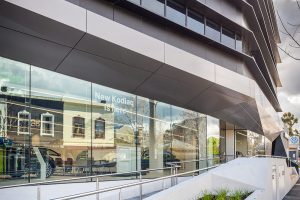
211 – 213 Sydney Rd, Brunswick
Project: Retail and Apartments
Size: Land Area 590m2
Cars: 15
Status: Sold the land with permit
Permit Obtained: 26 Apartments and 2 retail stores, 19 cars
Architect: Rothe Lowman
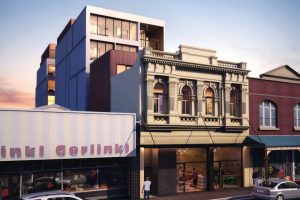
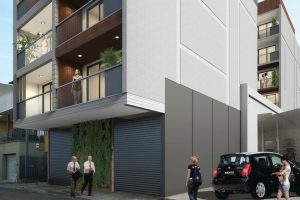
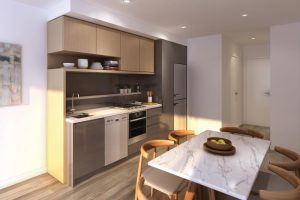
5 Anzed Court, Mulgrave
Project: Office Warehouse facility for Samsonite Australia.
Size: 2,100m 2 building area
Cars: 55 Car Parks – on ground
Completion Date: 2014
Builder: Buildcept
Architect: Nicholas Alexander
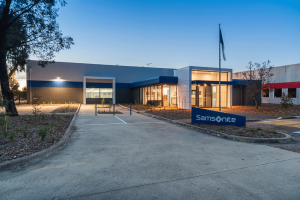
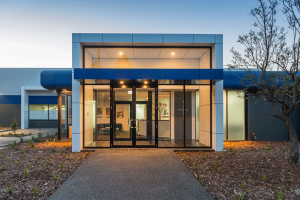
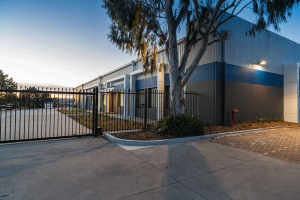
5 Union St, Brunswick
Project: Residential apartments and retail
Size: 42 apartments, 2 retail shops and an office.
Cars: 44 Car Parks – on ground and basement
Completion Date: January 2015
Builder: Valeo
Architect: Nicholas Alexander
QS: Charter Keck Cramer
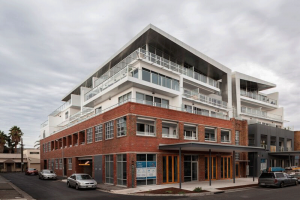
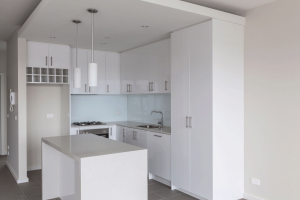
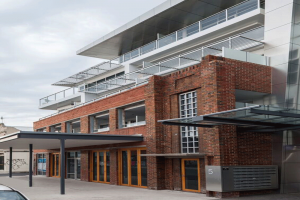
575 Burwood Hwy Knox
Project: Office Warehouse facility for Spartan School Supplies
Size: 5,500m2 building area
Cars: 80 Car Parks – on ground
Completion Date: February 2016
Builder: Buildcept</span
Architect: Nicholas Alexander
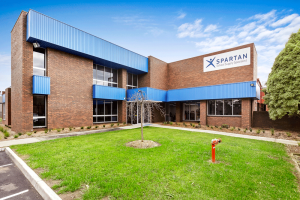
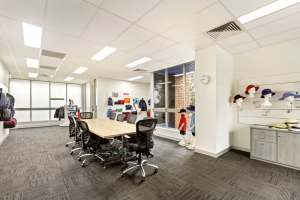

5 Stillman Street, Richmond
Project: Residential townhouses and apartments
Size: 14 townhouses, 14 apartments.
Cars: 33 Car Parks – on ground
Completion Date: 2013
Builder: Kubic
Architect: Rothe Lowman
QS: Charter Keck Cramer
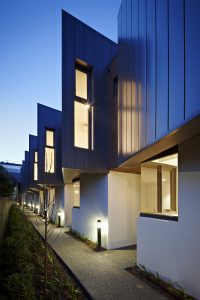
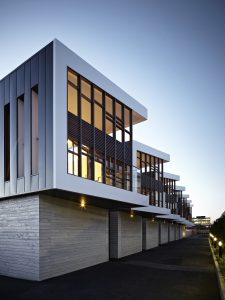
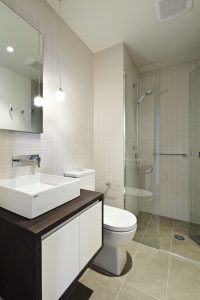
2 Bromham Place, Richmond
Project: Industrial park in Richmond
Size: 19 Office / Warehouse units – Total building area of 5548 m2
Cars: 85 car parks – on ground
Completion Date: 2009
Builder: Hacer
Architect: Nicholas Alexander
QS: Charter Keck Cramer
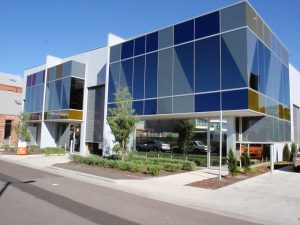
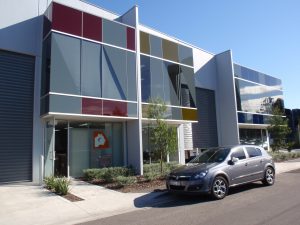

1 Salisbury St, Richmond
Project: New Office Building for Berry Street Victoria
Size: 1866 m2 over 2 levels
Cars: 49 car parks – basement
Completion Date: 2006
Builder: Hacer
Architect: Rothe Lowman
QS: Charter Keck Cramer
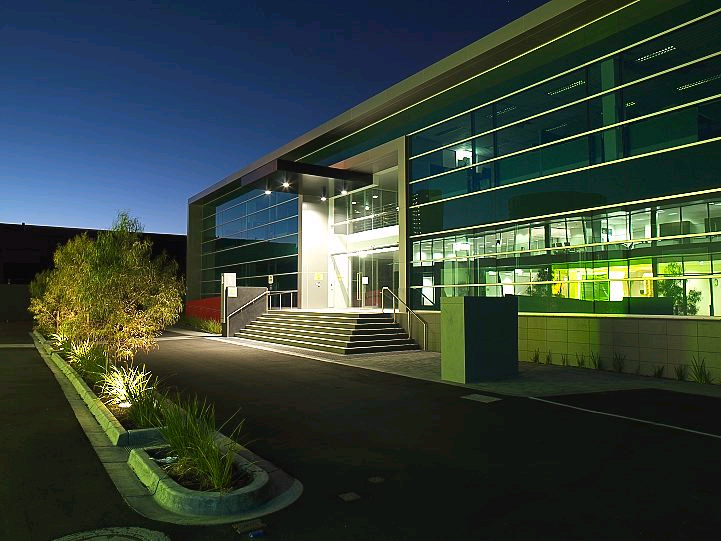
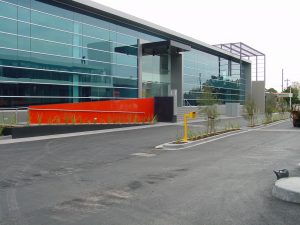

2 Salisbury St, Richmond
Project: New Office Building
Size: 1025 m2 over 2 levels
Cars: 26 car parks – basement
Completion Date: 2006
Builder: Hacer
Architect: Rothe Lowman
QS: Charter Keck Cramer
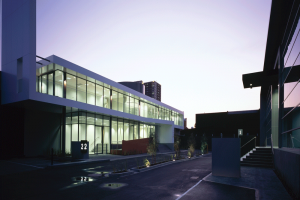
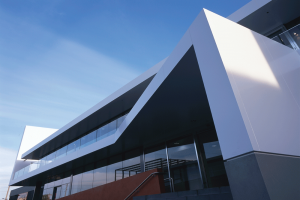

The Beach Club, Port Douglas
Project: Hotel Resort in Far North Queensland
Size: 50 twin-keyed units, a massage and spa complex, conference center and a huge lagoon pool with a poolside café with swim up bar.
Builder: Matrix
Architect: Leigh Ratcliffe
Completion Date: 2006
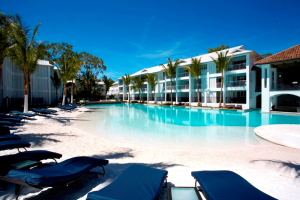
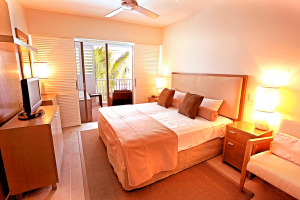
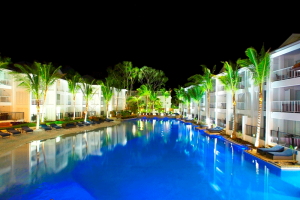
The Beach Club, Palm Cove
Project: Hotel Resort in Far North Queensland
Size: 119 twin-keyed units, 8 retail shops, 4 restaurants, a massage and spa complex, conference center and 3 swimming pools with swim-up bar
Builder: Matrix
Architect: Leigh Ratcliffe
Completion Date: 2004
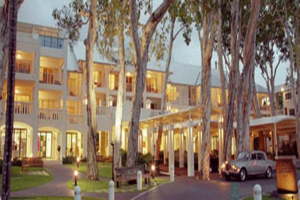
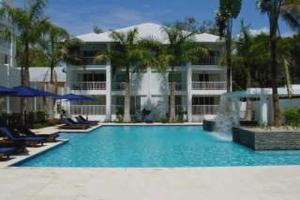
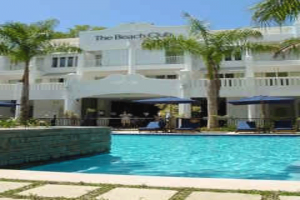
25 Nepean Hwy, Mentone - Mentone Showrooms
Project: Five Bulky Goods Showrooms on Nepean Hwy, Mentone
Size: 6,188m2 of building area, with individual showrooms ranging from 730m2 to 1,600m2
Completion Date: 2004
Builder: Access Constructions
Architect: Nicholas Alexander
QS: Charter Keck Cramer
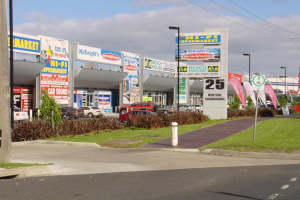
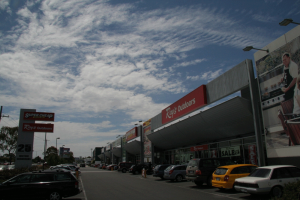
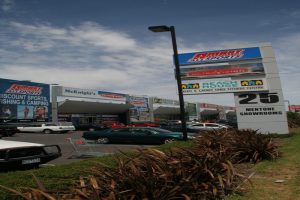
27 Nepean Hwy, Mentone - Mentone Showrooms
Project: Subaru Showroom on Nepean Hwy, Mentone
Size: 3,000 m2 of building area
Completion Date: 2004
Builder: Rahan Constructions
Architect: DDB Design
QS: Charter Keck Cramer
